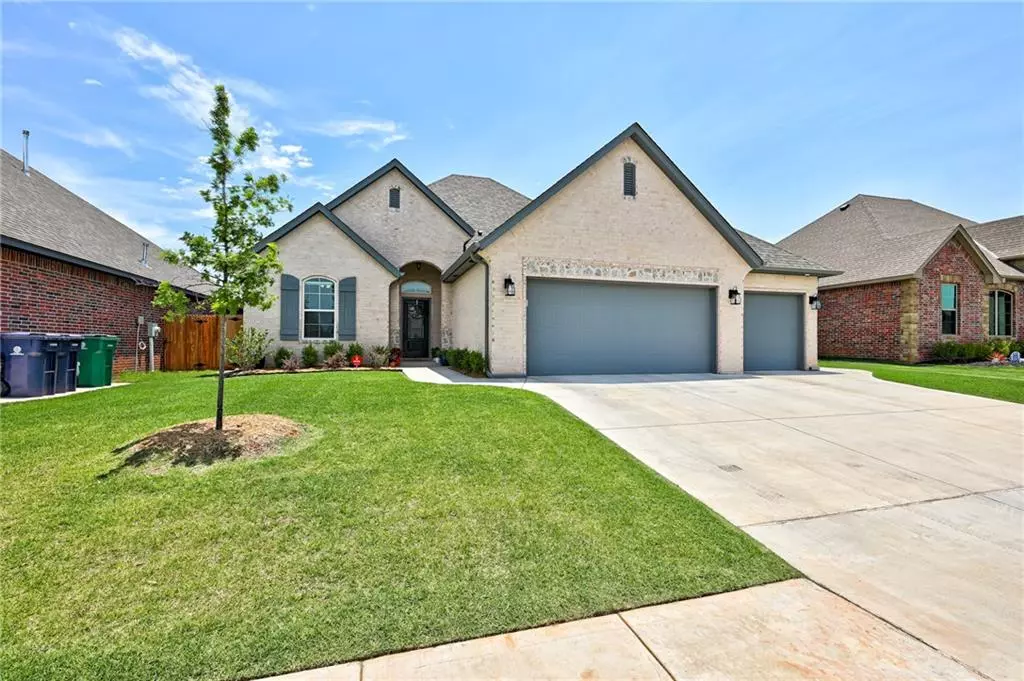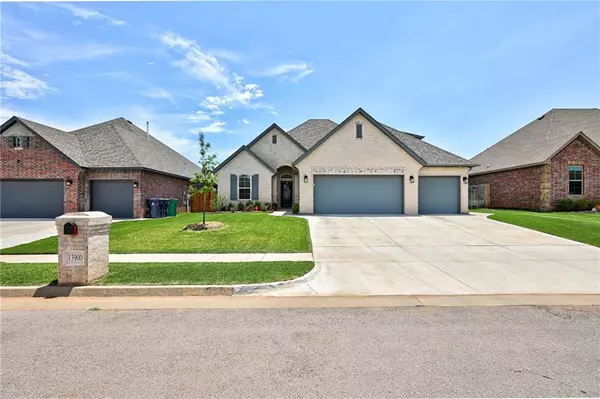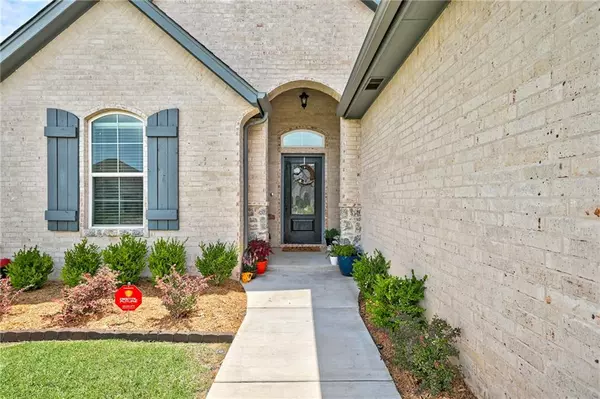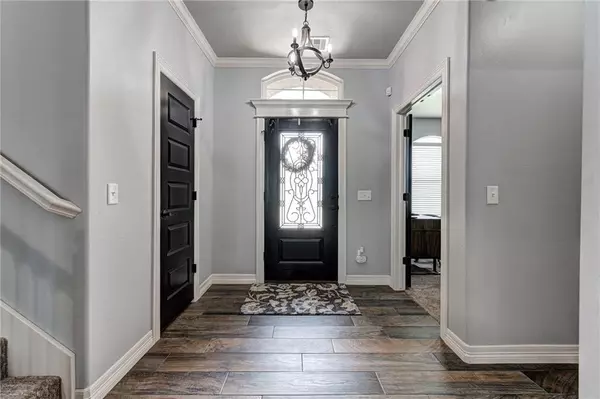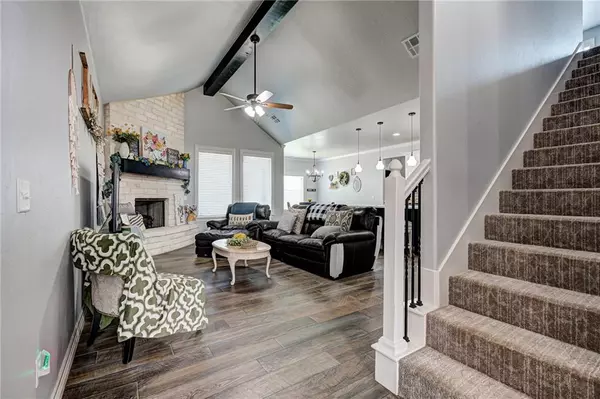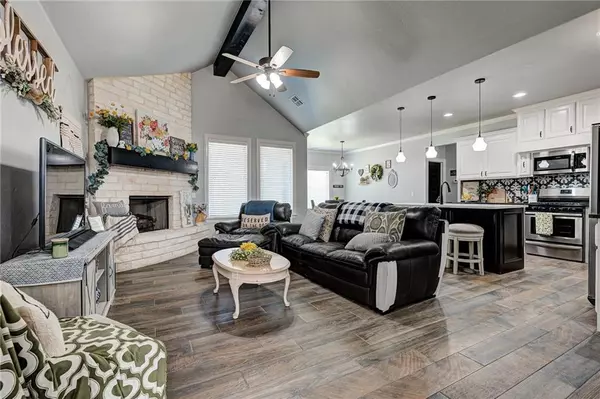$282,000
$282,500
0.2%For more information regarding the value of a property, please contact us for a free consultation.
4 Beds
2.1 Baths
2,186 SqFt
SOLD DATE : 08/28/2020
Key Details
Sold Price $282,000
Property Type Single Family Home
Sub Type Single Family
Listing Status Sold
Purchase Type For Sale
Square Footage 2,186 sqft
Price per Sqft $129
MLS Listing ID 915148
Sold Date 08/28/20
Style Modern,Traditional
Bedrooms 4
Full Baths 2
Half Baths 1
Construction Status Brick & Frame
HOA Fees $395
Year Built 2019
Lot Size 7,801 Sqft
Property Description
Show stopper! Come see this better-than-new stunner in coveted Savannah Estates! Upon entering the home, you'll soon step into the great room w/soaring vaulted ceilings & wood-look tile floors, flowing perfectly into the open-concept eat-in kitchen, w/quartz counter tops, stainless appliances, & pantry! Next, check out the upstairs bonus room, complete w/half bath, or perhaps the master, a true owners-retreat, w/luxurious spa-like master bath, soaker-tub, beautifully tiled shower & large closet! Outside, endless summer barbecues await you in this HUGE backyard, where you can entertain friends & family from your gorgeous covered patio! This home is full of extras! Completely fenced backyard, fully-guttered, sprinkler-system, 3-car garage, alarm system, high-end finishes at every turn, & much more! Neighborhood HOA completes the lifestyle of luxury that comes w/this home, featuring a fantastic pool, playground, & fishing pond! All of this in award-winning Piedmont schools! Come on out!
Location
State OK
County Canadian
Interior
Heating Central Gas
Cooling Central Elec
Fireplaces Number 1
Fireplaces Type Gas Logs
Exterior
Exterior Feature Covered Patio, Porch
Parking Features Attached
Garage Spaces 3.0
Roof Type Composition
Private Pool No
Building
Lot Description Interior
Foundation Slab
Level or Stories One
Structure Type Brick & Frame
Construction Status Brick & Frame
Schools
Elementary Schools Stone Ridge Es
Middle Schools Piedmont Ms
High Schools Piedmont Hs
School District Piedmont
Others
HOA Fee Include Greenbelt,Pool
Acceptable Financing Cash, Conventional, Sell FHA or VA
Listing Terms Cash, Conventional, Sell FHA or VA
Read Less Info
Want to know what your home might be worth? Contact us for a FREE valuation!

Our team is ready to help you sell your home for the highest possible price ASAP

Bought with Jo Burleson • Loxwood, Inc

