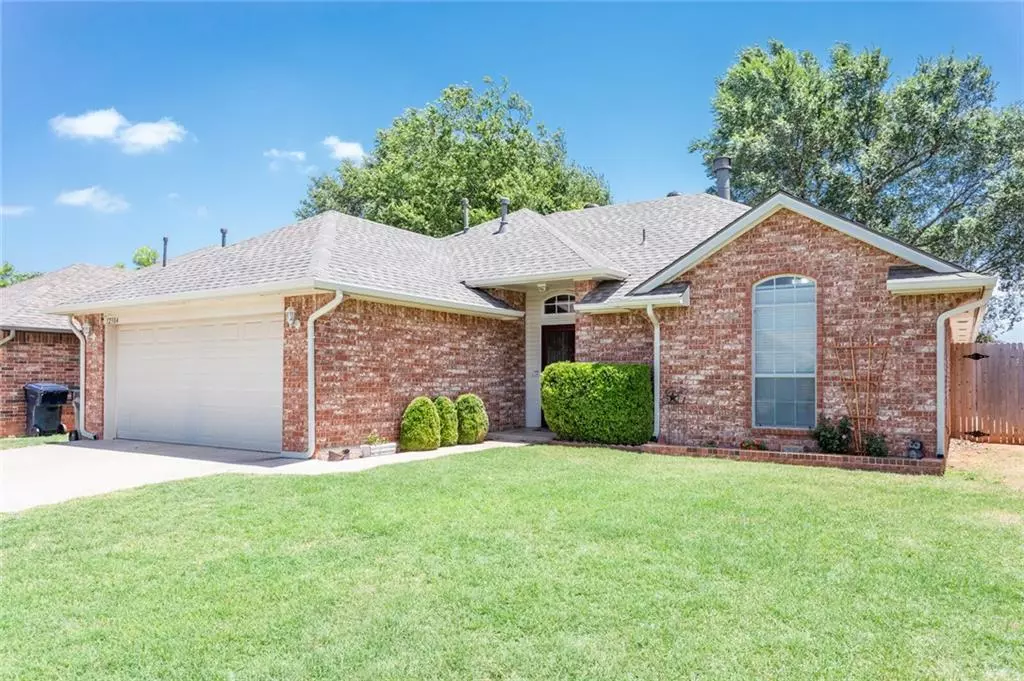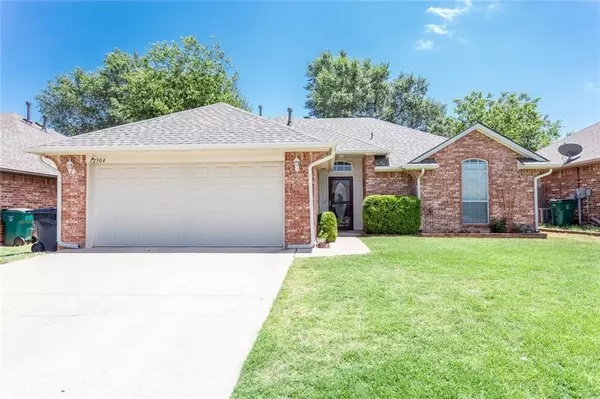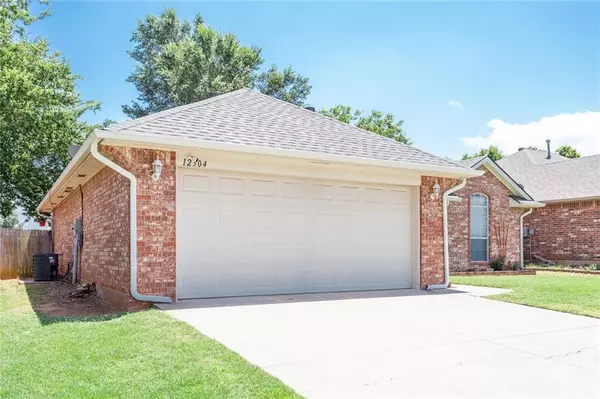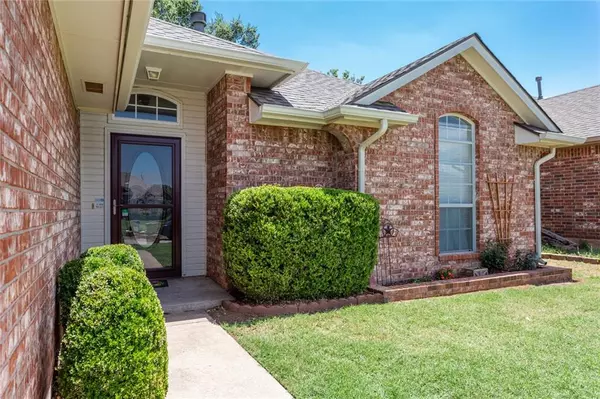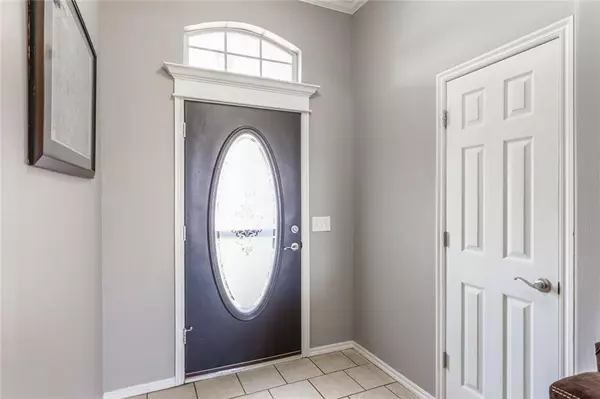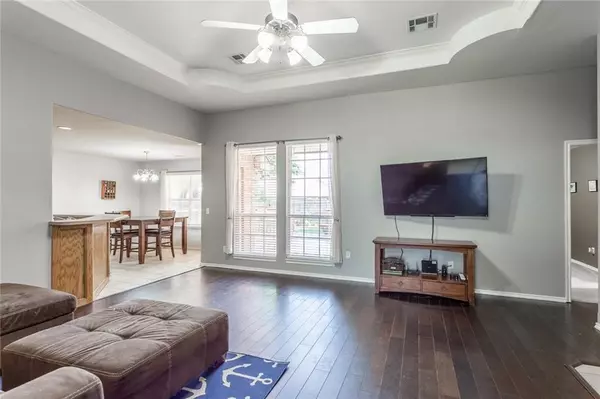$170,000
$175,000
2.9%For more information regarding the value of a property, please contact us for a free consultation.
3 Beds
2 Baths
1,524 SqFt
SOLD DATE : 08/26/2020
Key Details
Sold Price $170,000
Property Type Single Family Home
Sub Type Single Family
Listing Status Sold
Purchase Type For Sale
Square Footage 1,524 sqft
Price per Sqft $111
MLS Listing ID 918418
Sold Date 08/26/20
Style Traditional
Bedrooms 3
Full Baths 2
Construction Status Brick & Frame
Year Built 2003
Lot Size 6,050 Sqft
Property Description
This charming Westcreek home boast dark hardwood floors and a gas ignited/wood burning fireplace in the living room.Large windows provide lots of natural light and a perfect view to your amazing 350 SF wood deck. Tiled kitchen includes walk-in pantry, and new dishwasher & microwave.For those who enjoy soothing morning light, master bedroom features east-facing windows.Master bath has double vanity, whirlpool and walk-in closet.Nook with extra storage separate the 2 spare rooms and spare bath.1st spare bedroom has built-in desk and shelf.Both spare rooms feature nice-sized closets & tall ceilings with a high shelf for extra storage! House is wired for security system and OG&Es Smart Hours thermostat.NEW ROOF & GUTTERS!Upgraded storm doors with roll-down screens help bring the outdoors in.The backyard is an oasis with mature trees and a metal-post privacy fence.Garage has an inset perfect for a freezer and a 6-8 person storm shelter.Conveniently located near shopping and restaurants!
Location
State OK
County Canadian
Interior
Interior Features Ceiling Fan, Laundry Room, Paint Woodwork, Whirlpool
Heating Central Gas
Cooling Central Elec
Flooring Carpet, Tile, Wood
Fireplaces Number 1
Fireplaces Type Wood Burning
Exterior
Exterior Feature Open Deck
Parking Features Attached
Garage Spaces 2.0
Fence Wood, All
Utilities Available Cable, Electric, Gas, Public Utilities
Roof Type Composition
Private Pool No
Building
Lot Description Interior
Foundation Slab
Level or Stories One
Structure Type Brick & Frame
Construction Status Brick & Frame
Schools
Elementary Schools Mustang Trails Es
Middle Schools Meadow Brook Intermediate School
High Schools Mustang Hs
School District Mustang
Others
Acceptable Financing Conventional, Sell FHA or VA
Listing Terms Conventional, Sell FHA or VA
Read Less Info
Want to know what your home might be worth? Contact us for a FREE valuation!

Our team is ready to help you sell your home for the highest possible price ASAP

Bought with Brandi Turley • Saxon Realty Group

