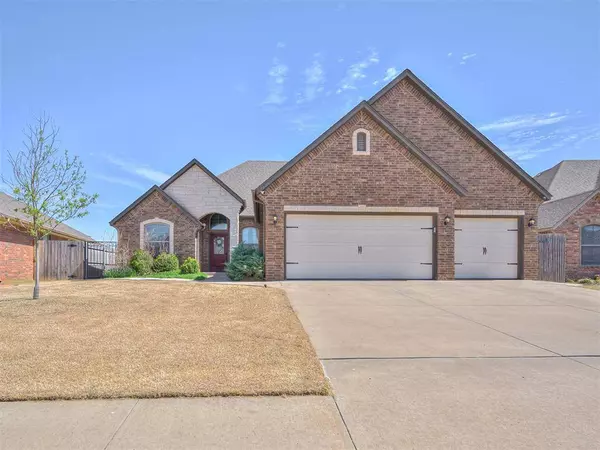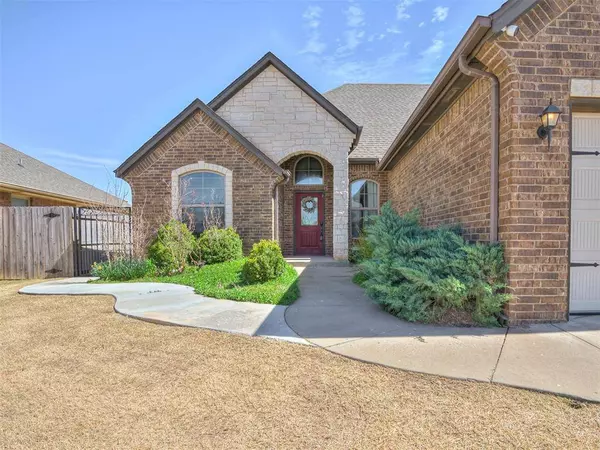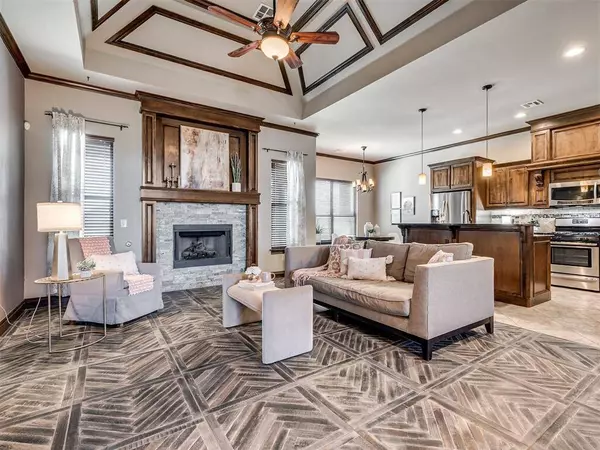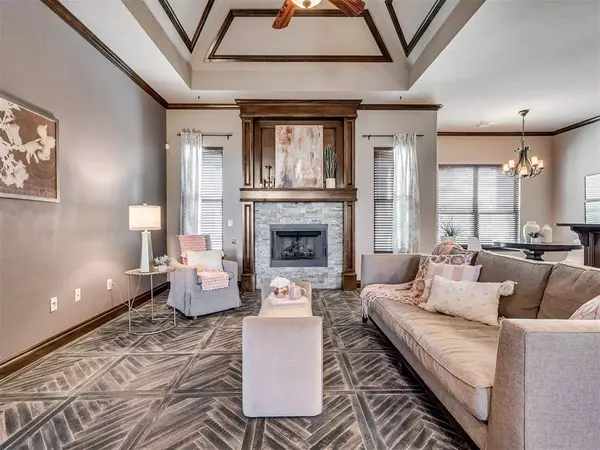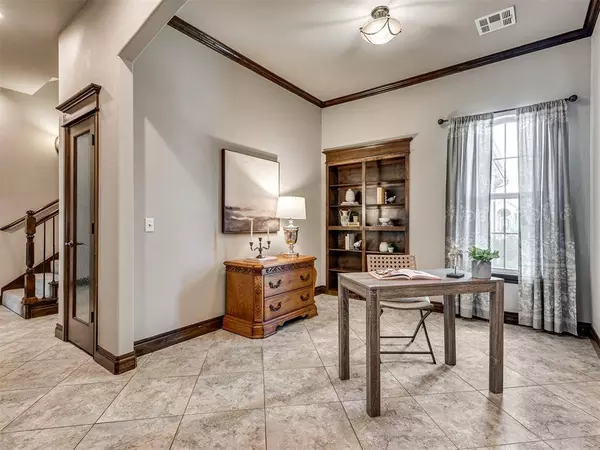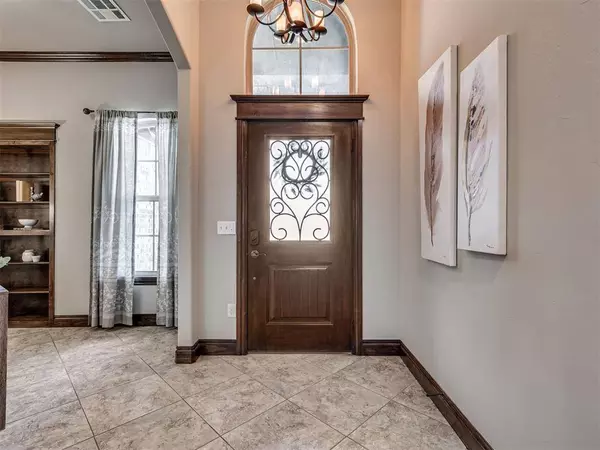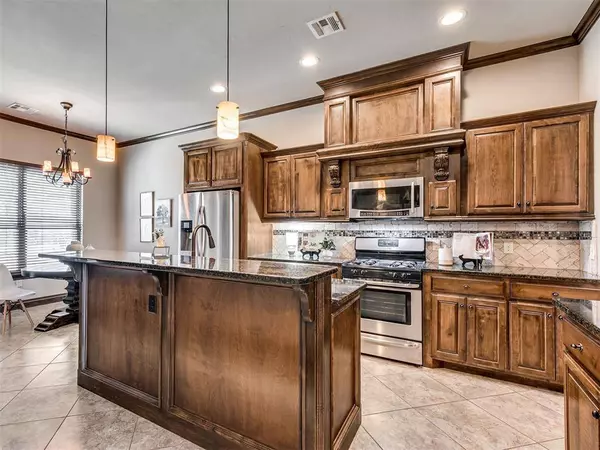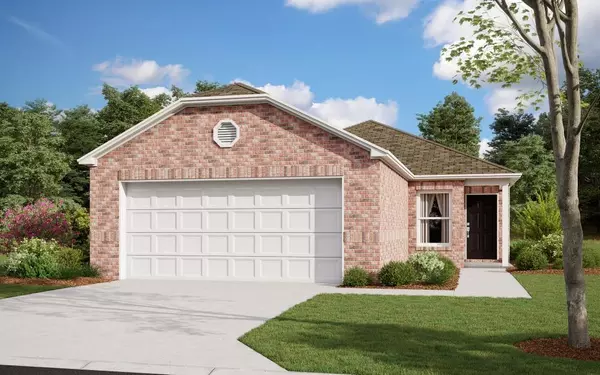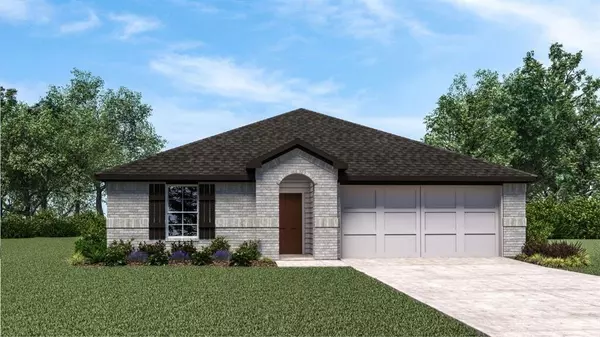
GALLERY
PROPERTY DETAIL
Key Details
Sold Price $352,0000.6%
Property Type Single Family Home
Sub Type Single Family Residence
Listing Status Sold
Purchase Type For Sale
Square Footage 2, 195 sqft
Price per Sqft $160
MLS Listing ID OKC1161042
Sold Date 05/08/25
Style Traditional
Bedrooms 3
Full Baths 2
Half Baths 1
Construction Status Brick & Frame
HOA Fees $420
Year Built 2013
Annual Tax Amount $4,108
Lot Size 0.352 Acres
Acres 0.3523
Property Sub-Type Single Family Residence
Location
State OK
County Canadian
Rooms
Other Rooms Inside Utility
Dining Room 1
Building
Lot Description Interior Lot
Foundation Slab
Builder Name Griffin Homes llc
Architectural Style Traditional
Level or Stories Two
Structure Type Brick & Frame
Construction Status Brick & Frame
Interior
Interior Features Combo Woodwork, Window Treatments
Heating Zoned Gas
Cooling Zoned Electric
Flooring Carpet, Tile
Fireplaces Number 2
Fireplaces Type Metal Insert
Fireplace Y
Appliance Dishwasher, Disposal, Microwave
Exterior
Exterior Feature Patio-Covered
Parking Features Concrete
Garage Spaces 3.0
Garage Description Concrete
Utilities Available Electricity Available
Roof Type Composition
Private Pool false
Schools
Elementary Schools Mustang Valley Es
Middle Schools Mustang North Ms
High Schools Mustang Hs
School District Mustang
Others
HOA Fee Include Gated Entry,Pool
Acceptable Financing Cash, Conventional, Sell FHA or VA
Listing Terms Cash, Conventional, Sell FHA or VA
SIMILAR HOMES FOR SALE
Check for similar Single Family Homes at price around $352,000 in Yukon,OK
CONTACT


